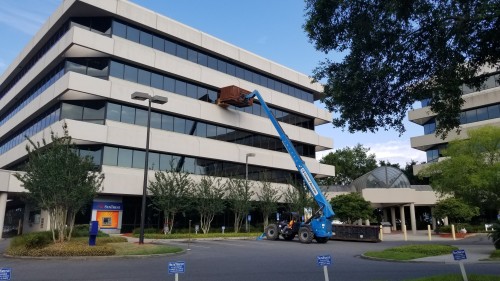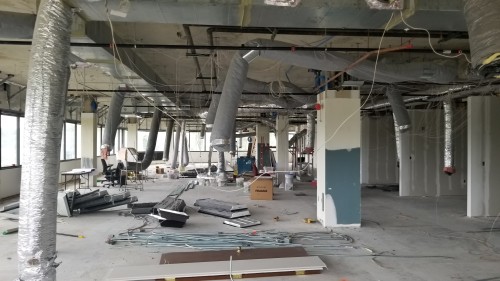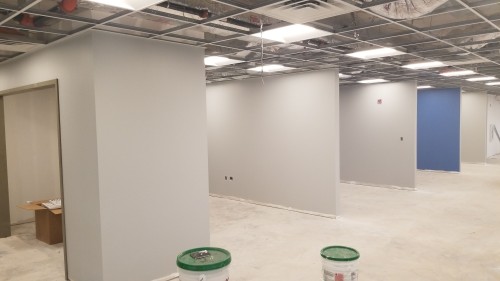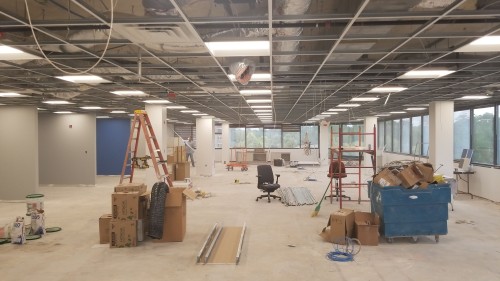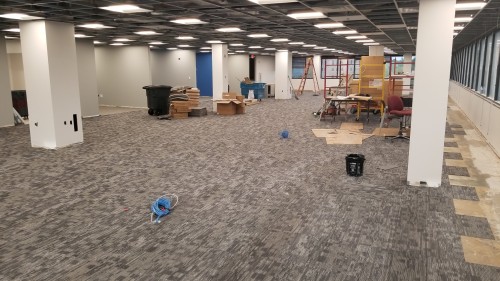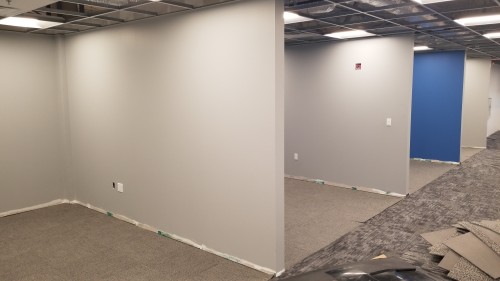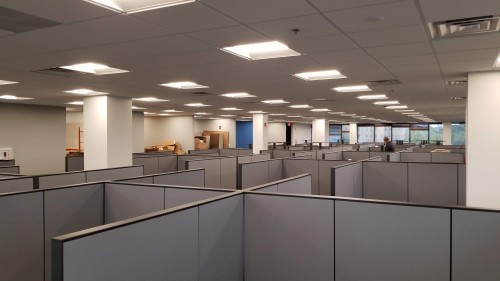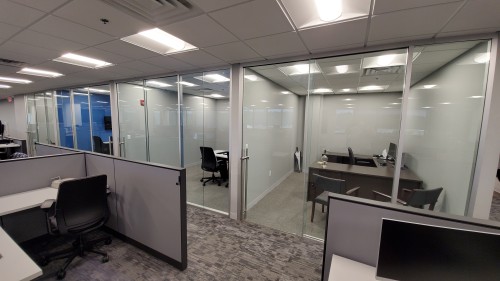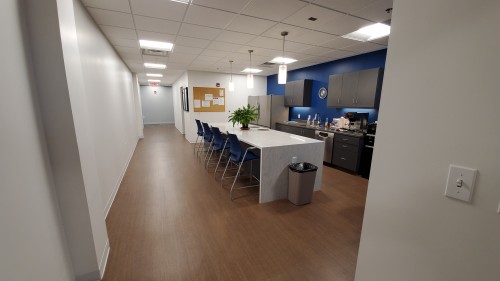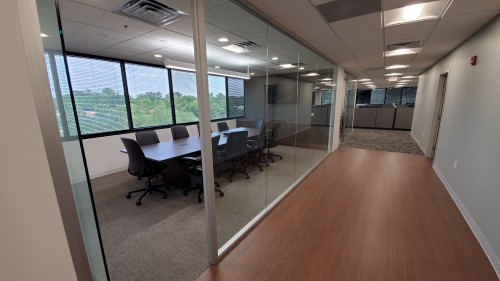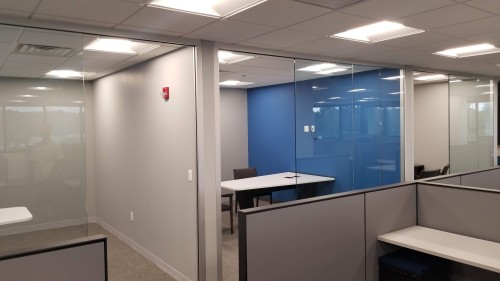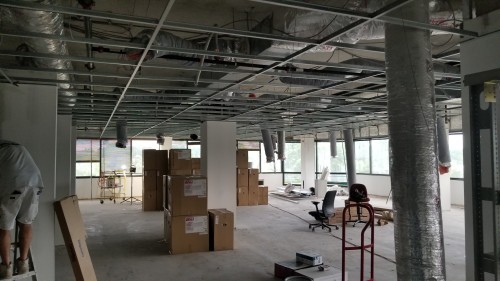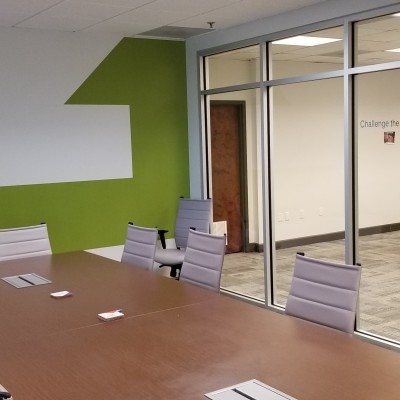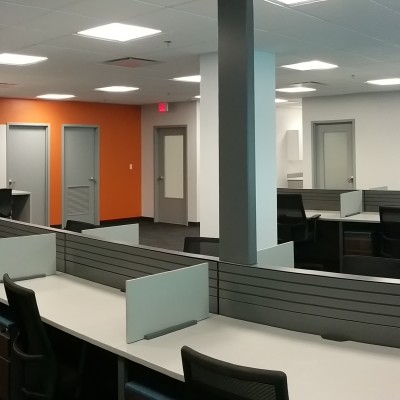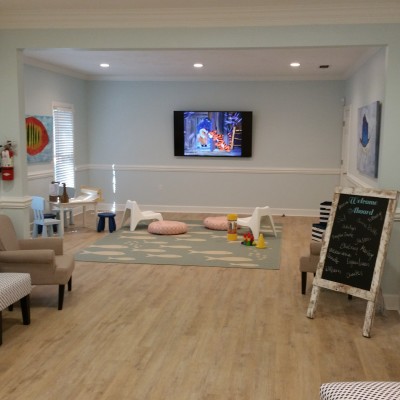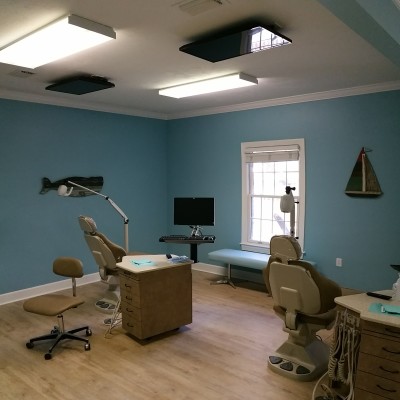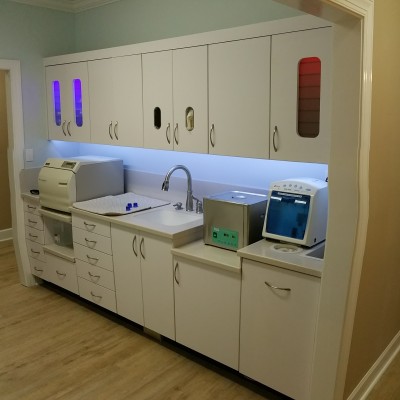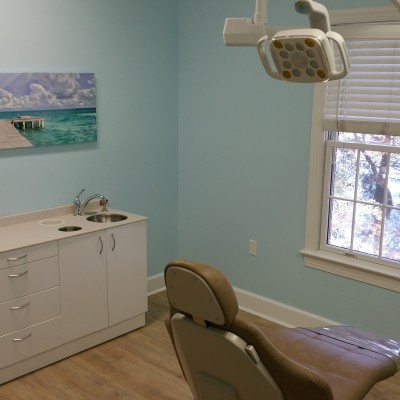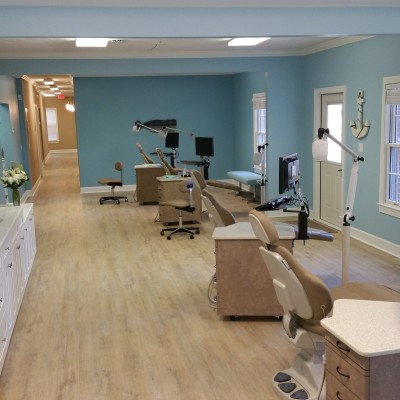This project was a 10,000 square foot 4th floor renovation with three phases due to IPFS requiring full continued operation during the renovation. The first phase was to create a 2,000SF temporary work area in order to start the other two phases. As we completed phases we built temporary walls to control dust and noise in order to complete the project.
We retrofitted the entire floor with fire sprinklers as well as completely gutting the space and rebuilding the new, modern work environment.
We added a sound masking system to reduce background noise in the call center and relocated plumbing and HVAC to accommodate the new break room area.

