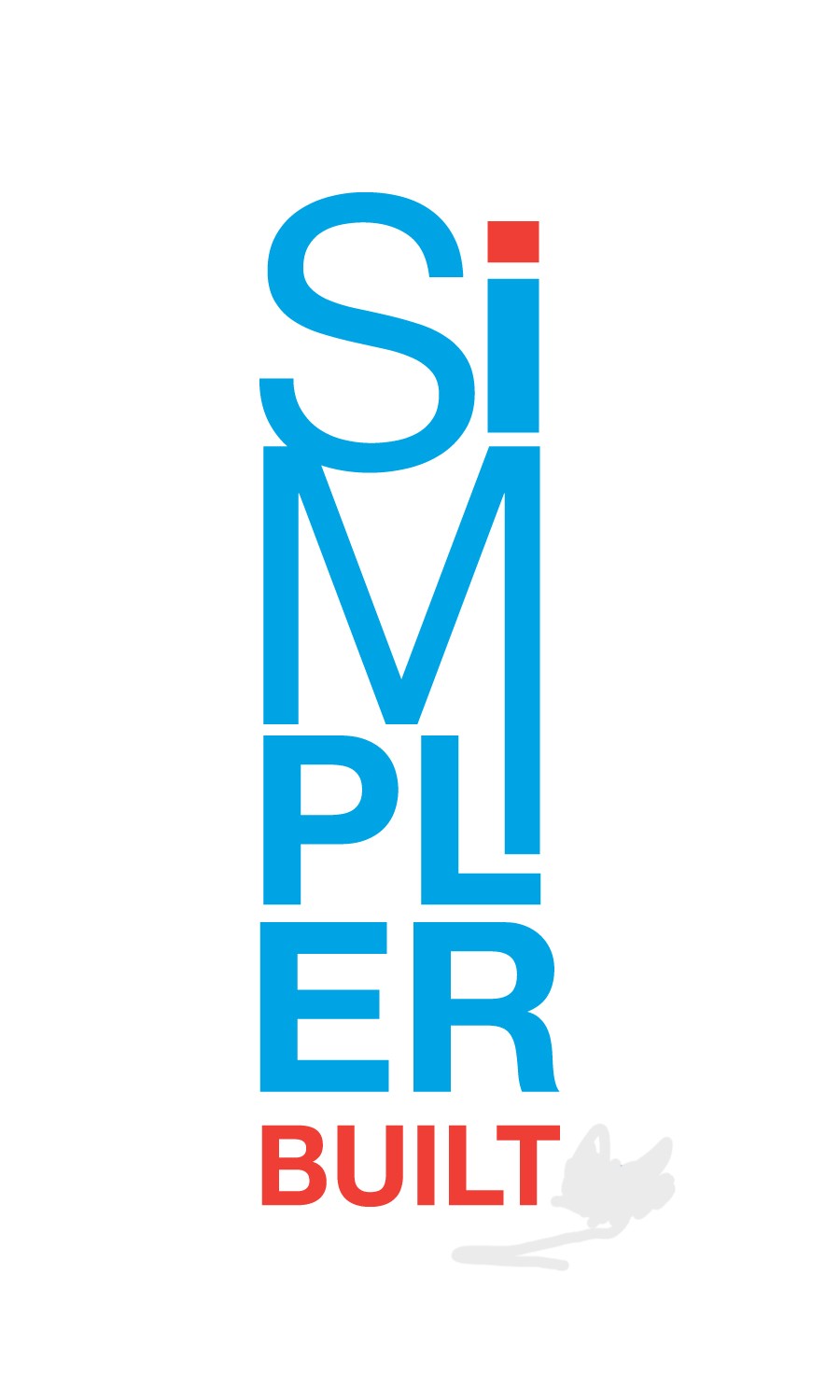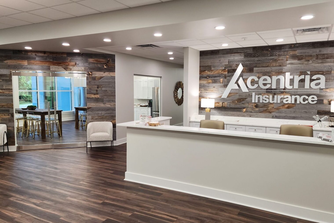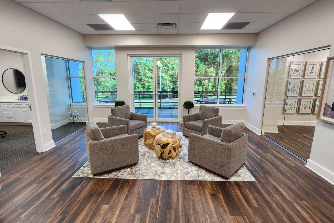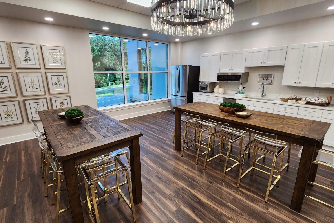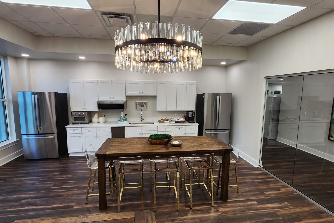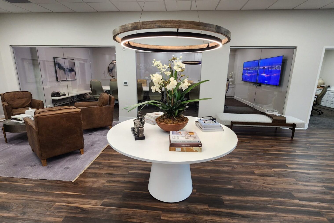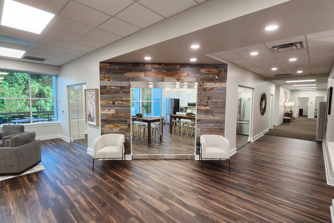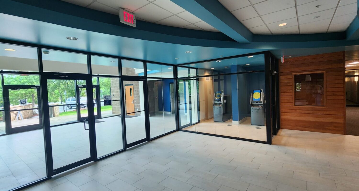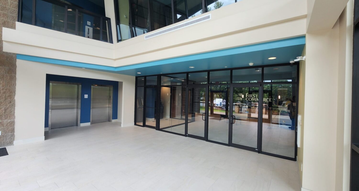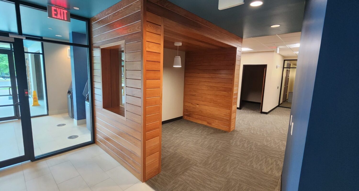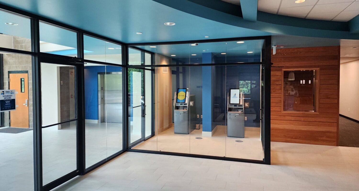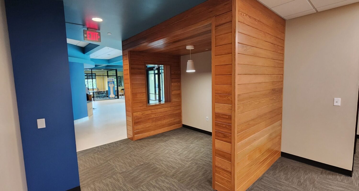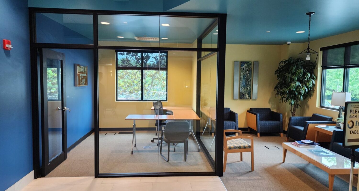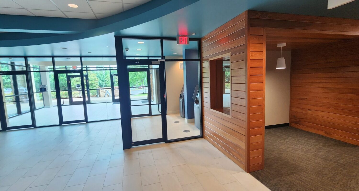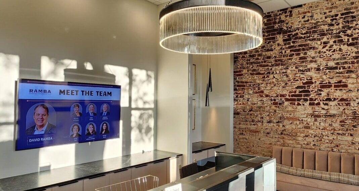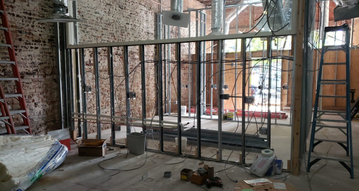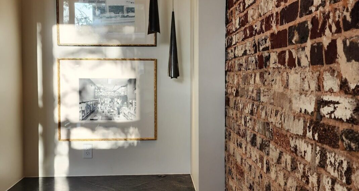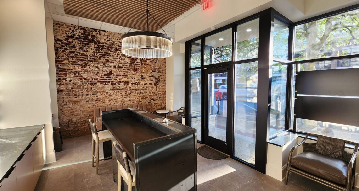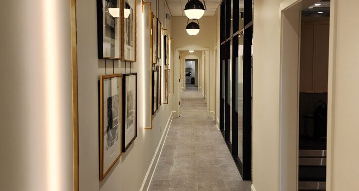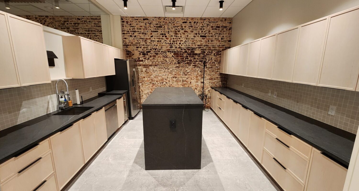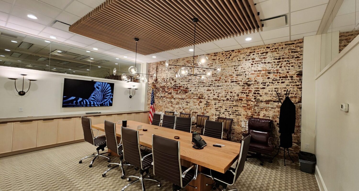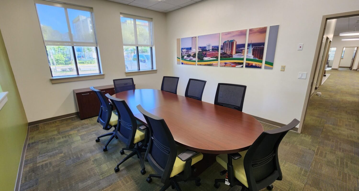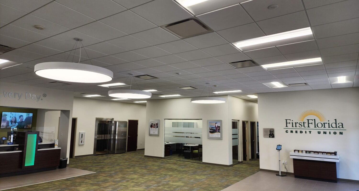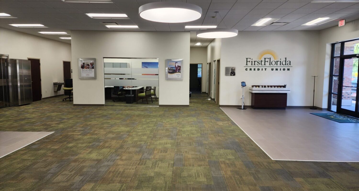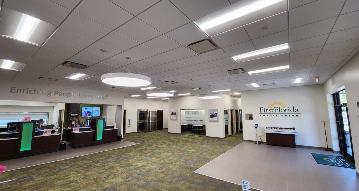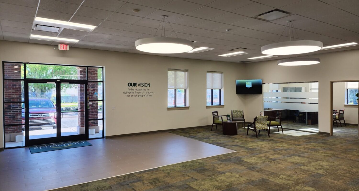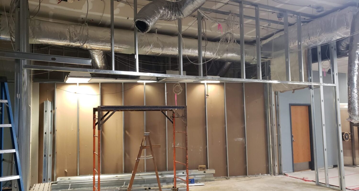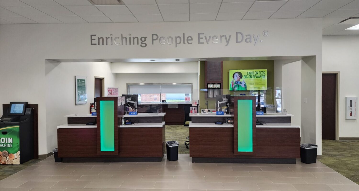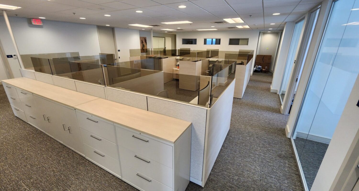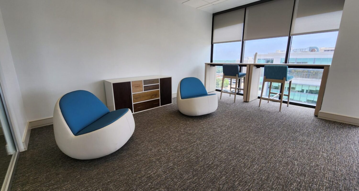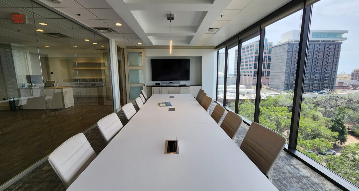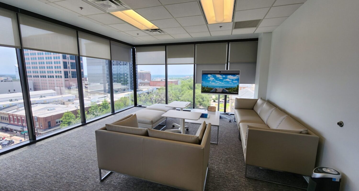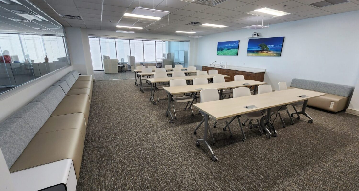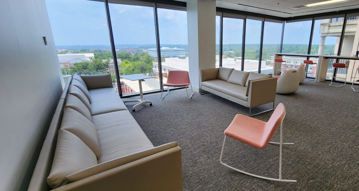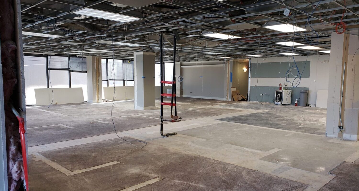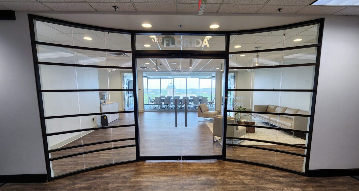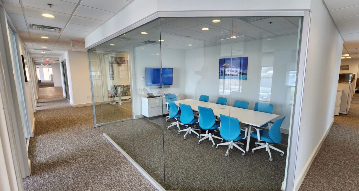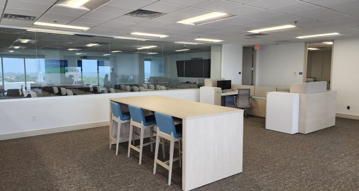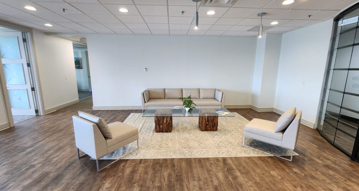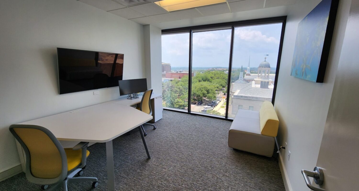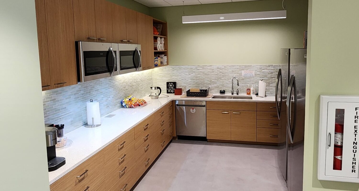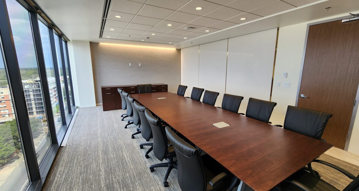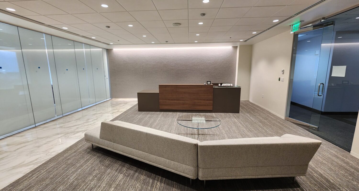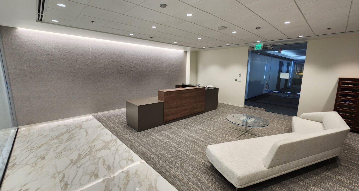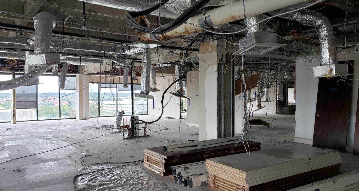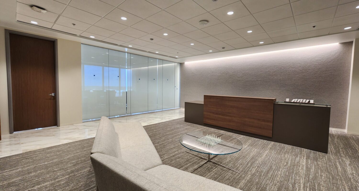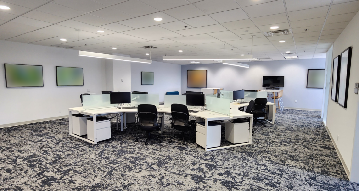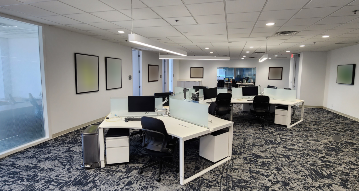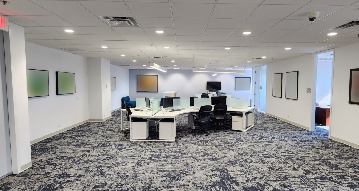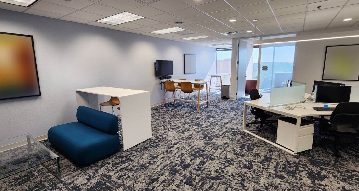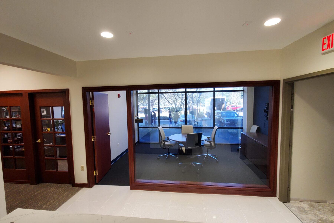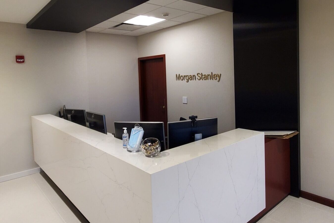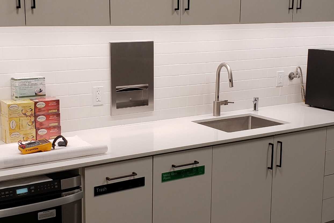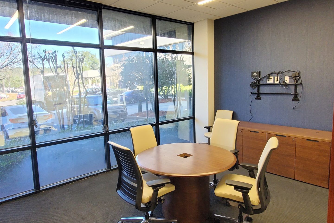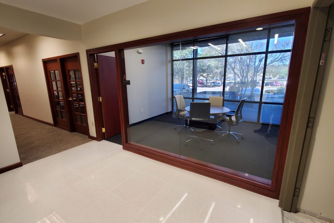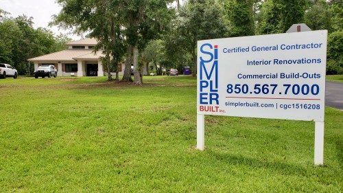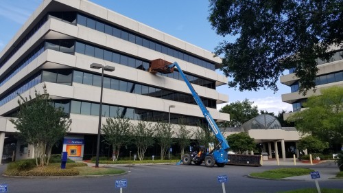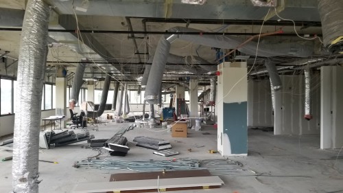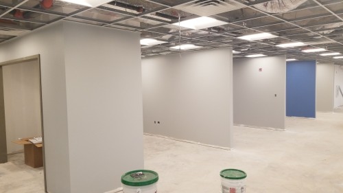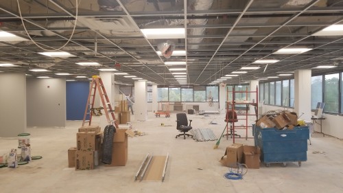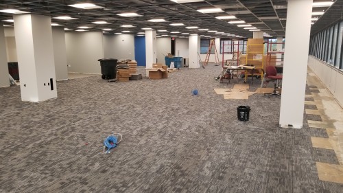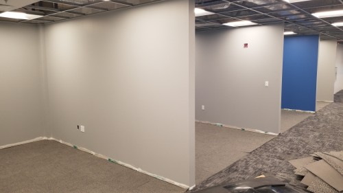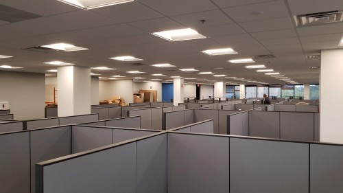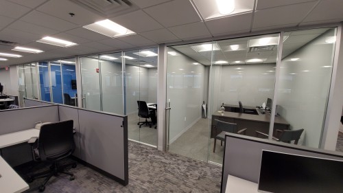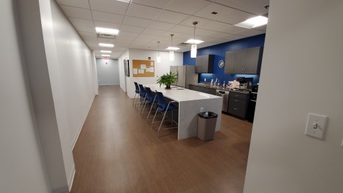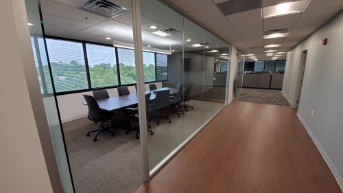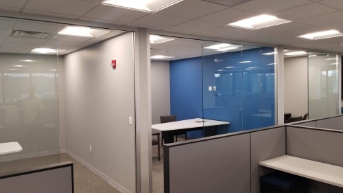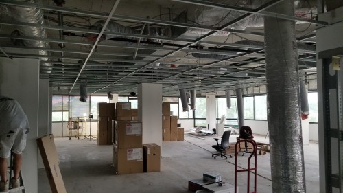Author Archives: Gordon Devoss
First Commerce Credit Union – HQ @ Summit East
First Commerce Credit Union – Main Lobby
We updated the main lobby, modernized the space with finishes, and changed the use to allow FCCU to serve their members 24/7 at the Summit East Location.
The work included extensive demolition in the work area, new glass wall systems, a new ATM room (dual ATMs), and glass partition walls for after hours access to the lobby while maintaining a secure building at reception.
Ramba Consulting Group
First Florida Credit Union Renovation
SimplerBuilt just completed renovations to the Raymond Diehl First Florida Credit Union branch location. The scope included a new teller line, new offices, new restrooms and breakroom, as well as bringing this branch up to modern standards and colors.
Our team knocked it out of the park! The new vibe is modern, clean, and open.
Visit Florida Renovation
Rumberger Kirk Renovation
Rumberger Kirk relocated to the 10th floor of a downtown property. We completely gutted the old space back to bare walls and floor and built the space per Rob Blakeslee Designs permit drawings.
The space included may custom elements including new door veneer, specialty lighting, and Italian Marble.
SAS – Tallahassee Office
SimplerBuilt recently completed a renovation to meet the needs of SAS, a national data analytics and software company that needed to expand their footprint in the downtown Tallahassee central business core.
The scope of work entailed renovating an aged vacant space adjacent to the current business suite. Due to several years difference in the builds, the new space had finishes selected to complement the existing office vibe. To meet these improvement goals, we demo’d a large portion of the existing space and built it back to be refreshed and new including HVAC upgrades, ceilings, specialty lights, security, wall and floor finishes, and new data to provide connectivity to the new workstations and offices.
Morgan Stanley Renovation
The project was phased to allow Morgan Stanley to safely conduct daily operations.
Picking up the jobsite sign from another finished project!
IPFS @ Suntrust Building
This project was a 10,000 square foot 4th floor renovation with three phases due to IPFS requiring full continued operation during the renovation. The first phase was to create a 2,000SF temporary work area in order to start the other two phases. As we completed phases we built temporary walls to control dust and noise in order to complete the project.
We retrofitted the entire floor with fire sprinklers as well as completely gutting the space and rebuilding the new, modern work environment.
We added a sound masking system to reduce background noise in the call center and relocated plumbing and HVAC to accommodate the new break room area.
